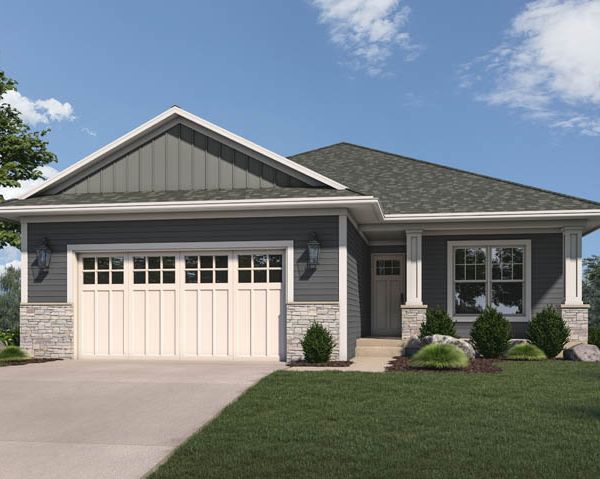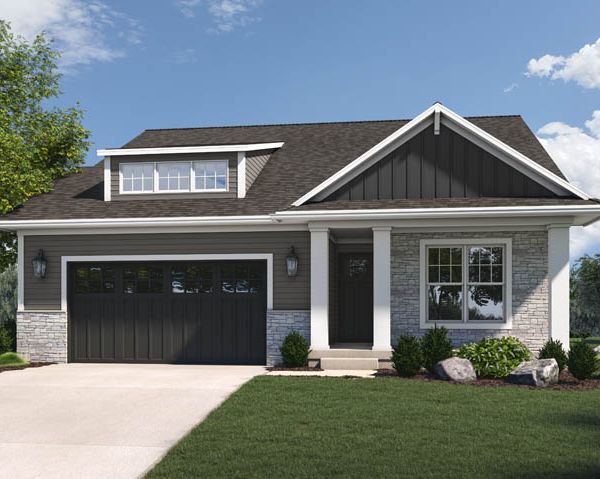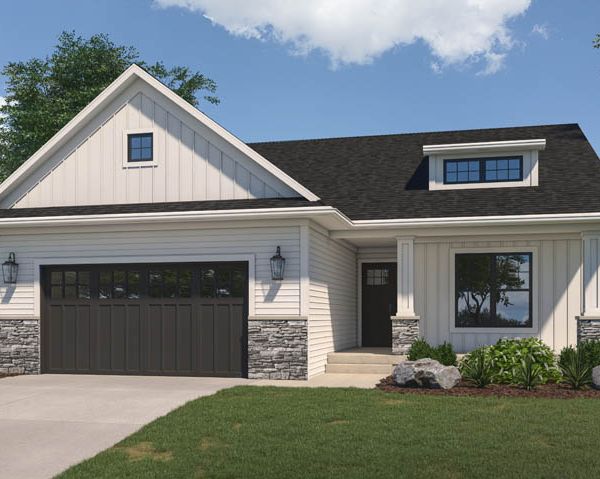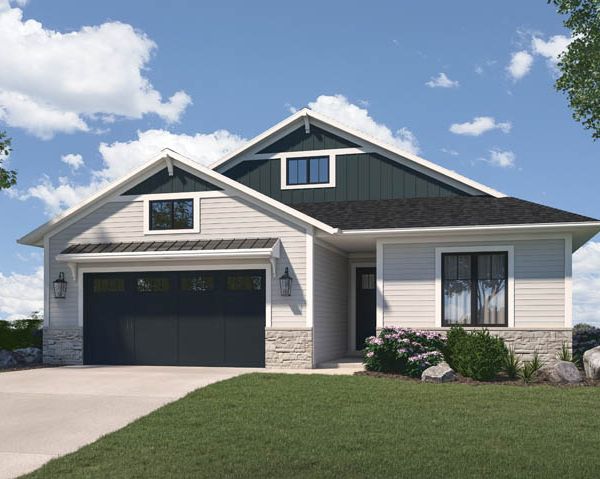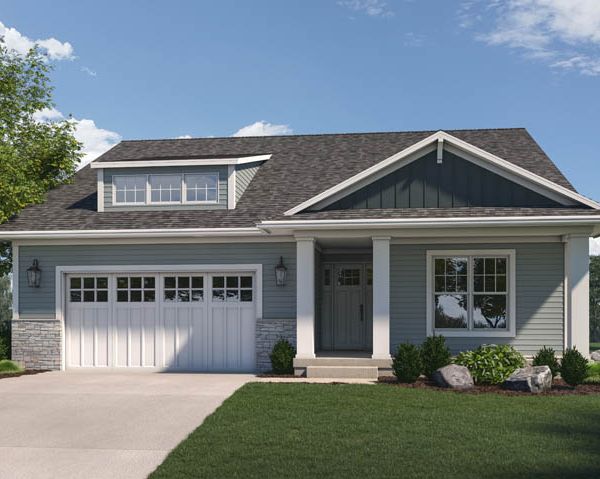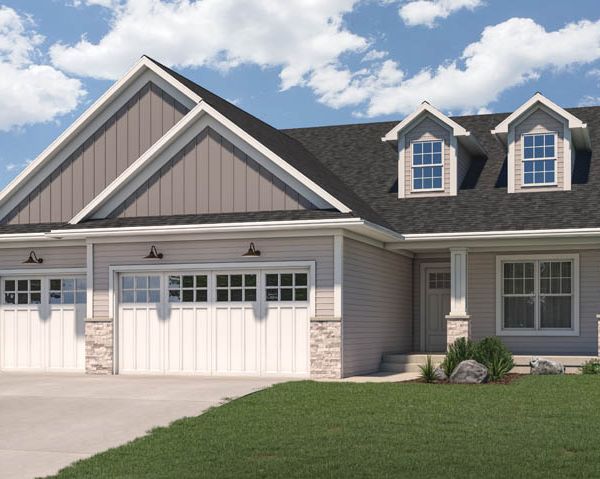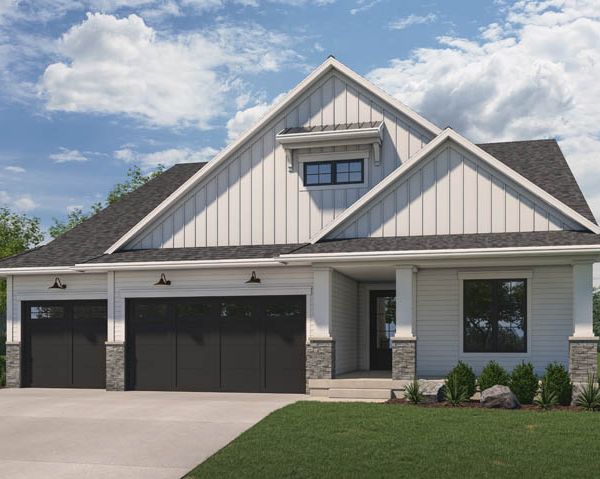Choose from a Variety of Beautiful Floor Plans
Every home and plan available for construction on Saddleback Estates was custom designed for the location. If you are looking for a pre-built home, you will be able to tour available houses before purchase. If you want more freedom of choice, you can purchase a lot and select the home to go with it.
A third car stall may be added to all two-car garage plans.
-
The Trevino
4 Bedroom • 3 Bathroom
Main Level: 1,256 SF
Lower Level: 982 SF
Total SF; 2,238 SF -
The Mickelson
5 Bedroom • 3 Bathroom
Main Level: 1,428 SF
Lower Level: 1,000 SF
Total SF: 2,428 SF -
The Woods
4 Bedroom • 3 Bathroom
Main Level: 1,439 SF
Lower Level: 1,132 SF
Total SF: 2,571 SF -
The Nicklaus
4 Bedroom • 3 Bathroom
Main Level: 1,637 SF
Lower Level: 1,132 SF
Total SF: 2,681 SF -
The Hogan
5 Bedroom • 3 Bathroom
Main Level: 1,638 SF
Lower Level: 1,118 SF
Total SF: 2,756 SF -
The Palmer
4 Bedroom • 3 Bathroom
Main Level: 1,885 SF
Lower Level: 1,399 SF
Total SF: 3,284 SF -
The Jones
5 Bedroom • 3 Bathroom
Main Level: 2,081 SF
Lower Level: 1,708 SFF
Total SF: 3,789 SF
Engineering Your Dream Home
Beginning with our innovative selection of floor plans to choose from, Saddleback Estates can provide the perfect option for your tastes and preferences. The process will begin with lot selection, which may influence your choice of floor plan. From there, you’ll be able to further refine your home’s design. Every floor plan comes with pre-designed style packages, allowing you to choose your favorite combination of interior and exterior paint colors, flooring, and tile. We’ve already done the hard work of selecting high-quality materials in a variety of stunning combinations. All you have to do is pick your favorites.

